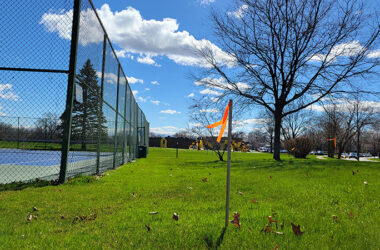The District 233 school board is beginning to look at ways to improve the science labs at Homewood-Flossmoor High School.
The school board’s finance committee heard from architects with DLA Architects who are following the district’s long-range planning document.
At the Nov. 15 finance committee meeting, Ed Wright of DLA said after science staff meetings and visits to several other high schools. He presented six proposals for review with the caveat that they were “incredibly preliminary.”
DLA started the process about a year ago meeting with faculty and administrators in the science department, although Superintendent Von Mansfield said the work has been discussed for nearly 20 years. Classrooms have been added and mechanicals updated in B wing where science labs are now, but a complete re-do has been a “start and stop” option because of the scope and cost, he said.
Three of the options DLA presented call for gutting and remodeling B wing science labs. It could also include raising the roof in B wing to give added height for some experiments. Costs are between $1 million and $1.8 million for renovations and several new spaces, adding between 3,200 and 6,000 square feet, all the way up to $8 million for approximately 26,000 square feet of space.
“The idea of renovating B wing is going to present its own challenges in terms of displacing students,” Wright said, because it isn’t likely the work could be done over the summer months. If the board goes with other options, Wright said B wing could then be converted to other uses.
The other three options that were not part of the original plan call for a new science wing or building. Option 1 is for new space attached to G building. It would be two stories, adding between 35,000 and 37,000 square feet, including 12 classrooms, meeting spaces, small group rooms, offices, and other specialty areas. Costs range between $11.6 million and $12.6 million.
Option 2 is for a freestanding building. This would not cause disruptions for students, but it likely will have a higher cost of $14 million to $15.6 million, because it would require a separate HVAC/boiler and storm shelters connecting to other wings of the high school.
Option 3 is a 37,000 square foot addition onto E building. That would mean the elimination of some classrooms in E building. DLA also recommends if the board goes with the addition onto E building that it tack on costs for E building roof replacement and new mechanicals and controls. That would boost the cost to between $13.5 million and $14.8 million.
Superintendent-elect Scott Wakeley said the plan “lends itself to the next generation of science standards” and H-F recognizing the “evolution of teaching science” from what it was when the H-F building was built in the 1960s to the needs of science teachers today.
Steve Anderson, chair of the finance committee, said board members may want to look at other schools’ science wings to get ideas on what can be done.
He also said the board would likely finance the work by selling bonds.
The board’s discussion will move forward, and the architects will meet again with staff and continue to review options and make changes. Wright expects several more months of discussions before a plan is finalized, but added: “This is in your future, so it’s a good time to start talking about it.”


